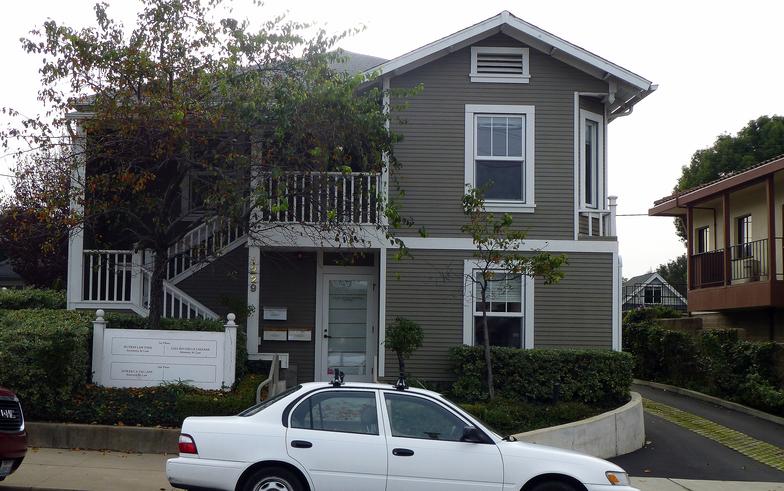Benson Properties
Commercial, Retail and Residential Rentals
P O Box 13209, San Luis Obispo, CA 93406-3209 805-786-4444
319 W Grand Ave, El Segundo, CA 90245-3713 310-322-1041
FOR LEASE: DOWNTOWN SLO OFFICE SPACE
OFFICE SPACE FOR LEASE: 1229 Higuera Street, SLO, 1st Floor, 1300 sf.
Includes 3 offices, reception area, conference room, ADA restroom with shower, three off-street parking spaces. The property is located on upper Higuera Street, two blocks from San Luis Obispo City and County offices, County courts, restaurants and bars. An additional 2nd floor office is available with a shared conference room and additional parking space.
This 2550 sf two-story building is a restored older home conversion to offices. The building features air-conditioning, shared fiber optic network, ADA access, ADA restroom with shower, fire sprinklers, and security system. The completed building project received a San Luis Obispo Beautification Award.
1st floor with 3 offices, reception area, conference room, 3 parking spaces: $2.50/sf = $3,250 per month.
Additional 2nd floor office, with shared conference room, additional parking space available for $800.
Contact Alex Benson via email at [email protected]
